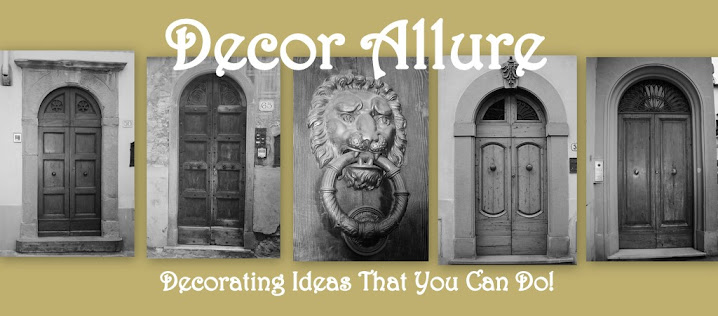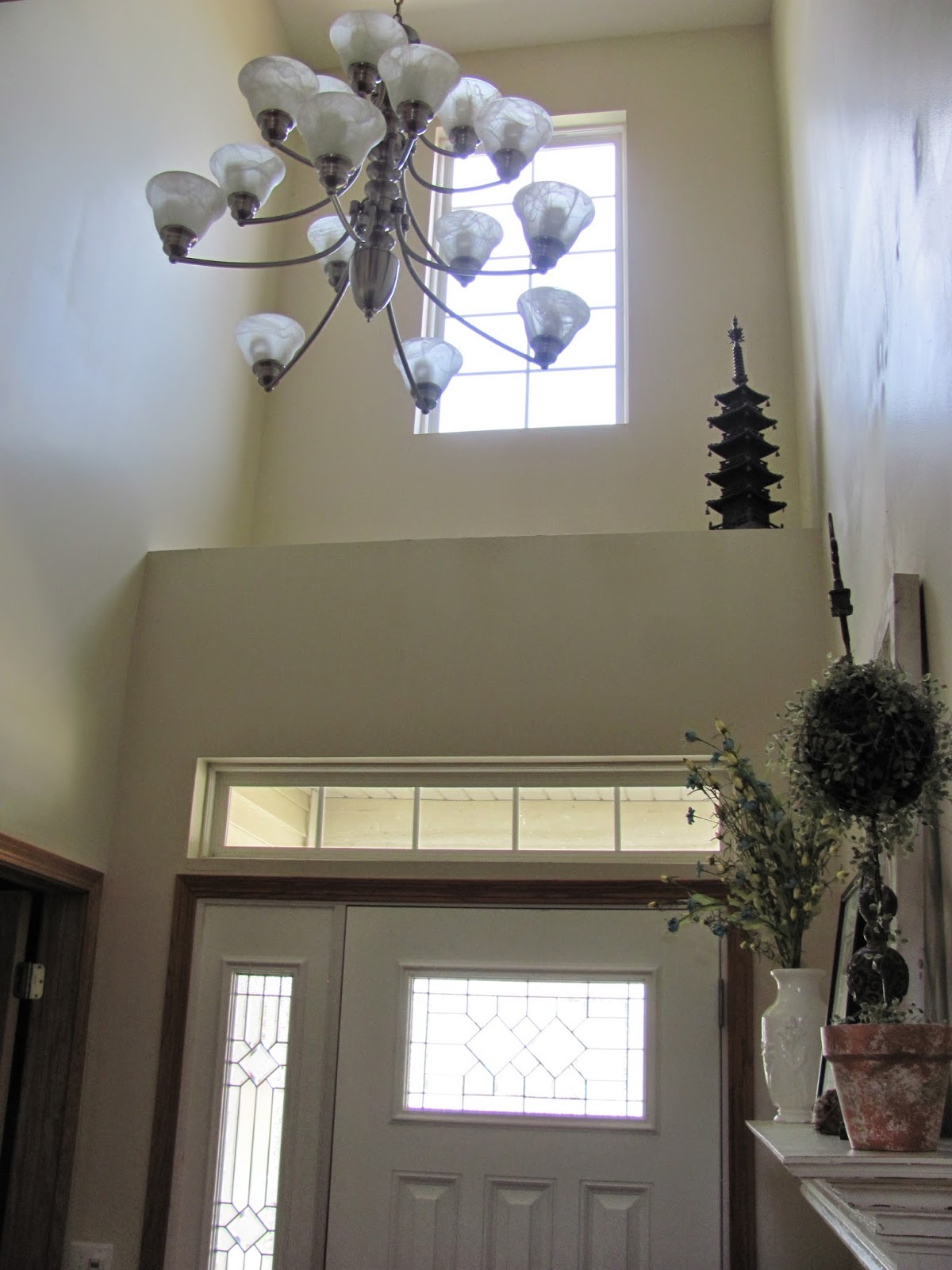Outside
Foyer
Den
On your right as you enter, is our den/office. I've blogged about it's progress before, but we still love how it turned out and how it functions for our family.
Dining Room
Straight forward from the foyer is where we put our dining room. The home originally had this as the sitting room, but we didn't like how it backed to the family room. We wanted the sitting room to be more isolated so the kids could practice their instruments without the TV bothering them. So we swapped the two rooms.
Family Room
Next we enter our two-story family room. We loved how light-filled it is and have enjoyed the openess (though now that the kids are older, we're ready for things not to be quite so open in the next house.)
Kitchen
This is looking up from the split of the stairs that comes off the kitchen side.
Sitting Room/Formal Living Room
Here's what was originally the dining room and that we now use as a quiet place to read, practice instruments and keep in nicer condition for company.
Now we've come full circuit back to the foyer. On your left is a 1/2 bath and the door to the basement,
and then on your right is a coat closet, the door to the garage and the laundry room.
Upstairs
At the top of the stairs, we have a small landing where our elliptical sits, a hall bath and four bedrooms.
Younger Boys' Room
Teen Boys' Room
Hall Bathroom
Master Bedroom
Master Bath
Basement
I've done quite a few posts on this before, so if you want to see more visit my archives. As a refresher, the slide entrance is just to your left as you descend the stairs.
At the base of the stairs, you go left for the two bedrooms, straight for the bathroom, and right is the main rec room.
Bathroom
Main Room
From this shot you can see the slide exit just to the left of the stairs.
And that's it. A tour of a house we turned into a home. We have ten years of memories here and look forward to making many new ones in the next house.






















































































Your home is incredibly gorgeous! I know you'll miss it. Goodbye wind, hello humidity. ;)
ReplyDeleteIn your foyer your have two IKEA Hemnes shoe cabinets....but with a different finish.... Is that the dark brown finish with a painted wash over it? How did your achieve finish?
ReplyDeleteIn your foyer your have two IKEA Hemnes shoe cabinets....but with a different finish.... Is that the dark brown finish with a painted wash over it? How did your achieve finish?
ReplyDelete